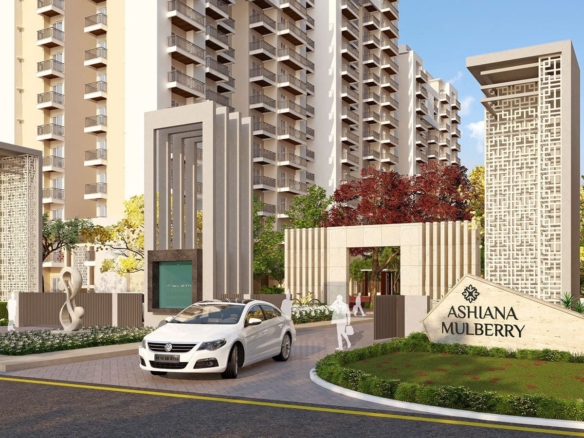M3M Capital
- Rs.4.30 Cr*
Description
M3M Capital is a new luxury high-rise residential development by the M3M Group in Gurgaon’s sector 113. The developer has created astonishingly attractive 2.5 BHK and 3.5 BHK , 4.5 BHK & 4.5 BHK +Servant Room capacious high-rise residences with outstanding design to maximize space utilization. M3M Capital Sector 113 Gurgaon is sprawled over 17 acres of land with 1400 flats and a central green area of 8 to 9 acres.
Highlights:
- 2.5 BHK, 3.5 BHK, 4.5 BHK & 4.5 BHK +Servant Room, 644 Unit Luxurious Apartments
- G+36 Floors, 5 Towers having 4 Apartments per Floor
- There is a Theme of the 9-hole golf course.
- 65 acres will be developed as a township
- Ample car parking space, Gated Township with 7-tier security
- For booking you just need to pay Rs. 10 Lacs Only.
- A beautiful 75,000 Sq Feet clubhouse in this property.
- This property design is Vastu Compliant for mental peace and satisfaction.
- The property is having high-speed lifts so that you can move swiftly around the property.
- There are beautifully landscaping and gardens offering areas to chill and relax.
- Safety of our residents is the first and foremost priority considering the same there is full-time CCTV surveillance with property staff assistance.
- The kitchen of this property will be design in a modular way with all kinds of features that will make your cooking highly enjoyable.
- HRERA No. 06 of 2022
Amenties;
- Golf Park
- International Standard Clubhouse
- Restaurant, Bar & Cafe
- Infinity Edge Swimming Pool
- Gymnasium
- Badminton Court
- Lawn Tennis Court
- Basket Ball Court
- Kid’s Club
- Games Room
- Large parks and Childern play areas
- Spa & Salon
- Banquet Hall
- Garbage chute in each tower
- Rain Water Harvesting system
- High speed passenger elevators in every Tower
- Video Door Phones
- 5 Tier Security
M3M Capital Price List :
| UNIT TYPE | AREA (SQ.FT) | PRICE |
|---|---|---|
| 2 BHK + STUDY | 1300 Sq.Ft. | 12,250/Per Sq.Ft |
| 3 BHK + STUDY | 1650 Sq.Ft. | 12,250/Per Sq.Ft |
| 4 BHK | 2100 Sq.Ft. | 12,250/Per Sq.Ft |
M3M Capital Location Map:

M3M Capital Site Plan:
Details
Updated on July 27, 2025 at 12:36 pm- Price Rs.4.30 Cr*
- Bedrooms 2/3
- Property Type Apartment, Residential
- Property Status For Sale
Address
Open on Google Maps- Address: Sector 113, Bajghera, Gurugram
- City: Gurgaon
- State/county: Haryana
- Area: Dwarka Expressway
- Country: India
Contact Information
View ListingsSimilar Listings
Eldeco Fairway Reserve- Sector 80, Manesar, Gurgaon
Sector 80, Manesar, Gurugram, Haryana, India Details
We are not directly affiliated with or officially representing developers like Signature Global, Elan Limited, M3M or Any other builders.
All project details are sourced from the respective builder's public information.
This website serves as a marketing platform to connect buyers with projects. Always verify project-specific information with the developer.














