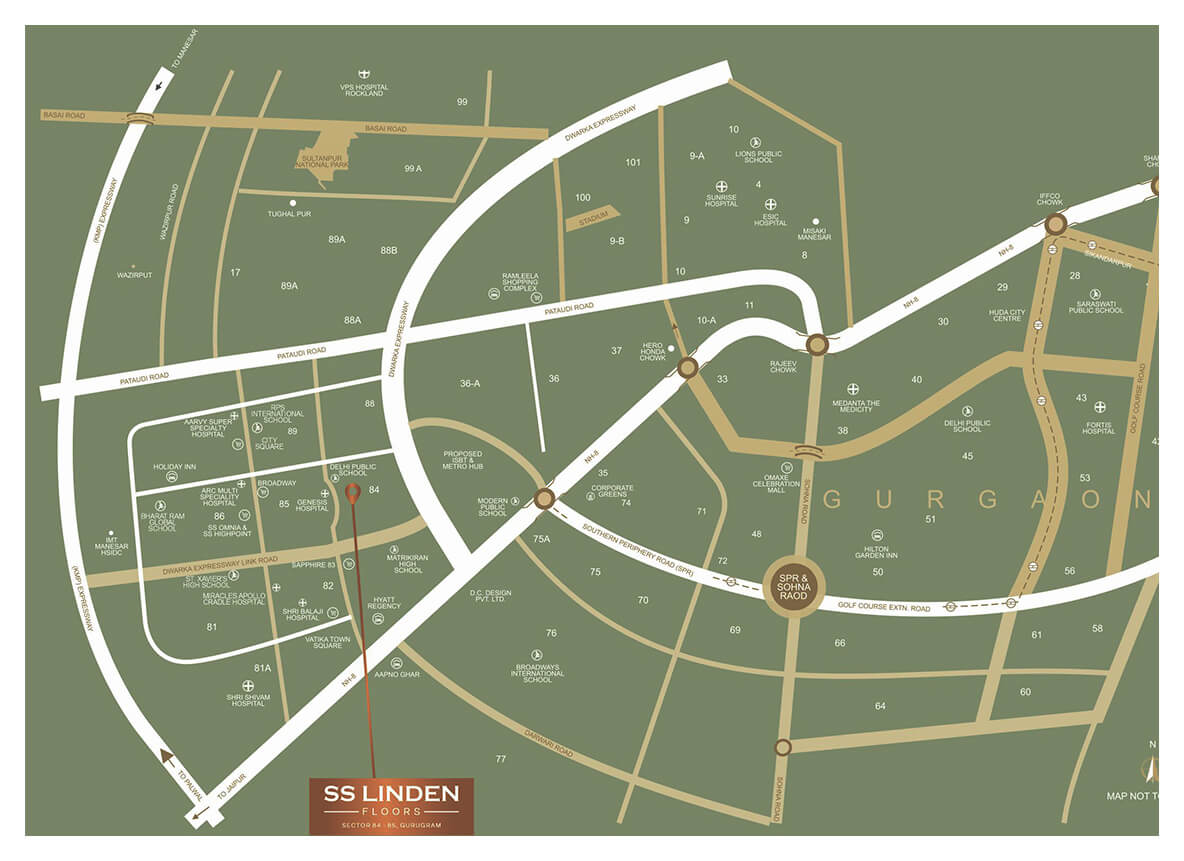SS Linden, a gated enclave in New Gurugram, is the embodiment of all that is lavish and exclusive, sprawling over 27 acres. A few few have access to these exquisitely designed isolated floors, which give unrestricted rights.
- Stilt + 4 Floors
- 4 BHK Air- Conditioned Independent Residences
- 1.5 Acres of Landscaped Greens
- 50% Green Open Spaces
- 12 mtr. wide roads
- 20,000 sq.ft. approx. Clubhouse
- Entry from 84 mtr. Main Sector Road
- Plot Area: 300 sq. yd.
- 2 Master Bedrooms of 12 x 15 size
Features:
- 17 acres of project land dedicated for premium residencies floors
- Total Plots 108 and Total Floors 432
- Stilt + four Storey floors
- Fourth Floor have exclusive roof right
- Reserved car parking space for each floors
- Marble Flooring in Living area, Vitrified tiles in Bedrooms
- Power Back up 7 KVA
- Store / servant room in stilt
- Flexible Payment plan i.e. Pay 25% now & Balance after one year
- HRERA Approved project
- Projection of completion period – 24 months
- One acre open park with Club & Swimming pool
- 1 acre commercial site nearby
- DPS School 84 are on walking distance.
- Spacious Balconies
- Zone IV seismic considerations for structural design.
SS Linden Floors Price List:
| Typology | Salable Area | Price |
|---|---|---|
| 4 BHK | 2722 sq ft | Rs 1.55 Cr Onwards* |
Location Advantages:
- DWARKA EXPWAY 1.3 Kms
- RAJIV CHOWK 9 Kms
- NH 08 3.1 Kms
- IGI AIRPORT 27 Kms
- SCHOOLS – Delhi Public School | St. Xavier’s High School | RPS International School
- HOSPITALS – Arc Multispeciality | Aarvy Superspeciality | Miracle Apollo
- HOTELS – Hyatt Regency | Ginger Manesar | Hilton Garden Inn
- RETAILS – Sapphire 83 | Town Square | SS Omnia 86

SS Linden Floors Site Plan






